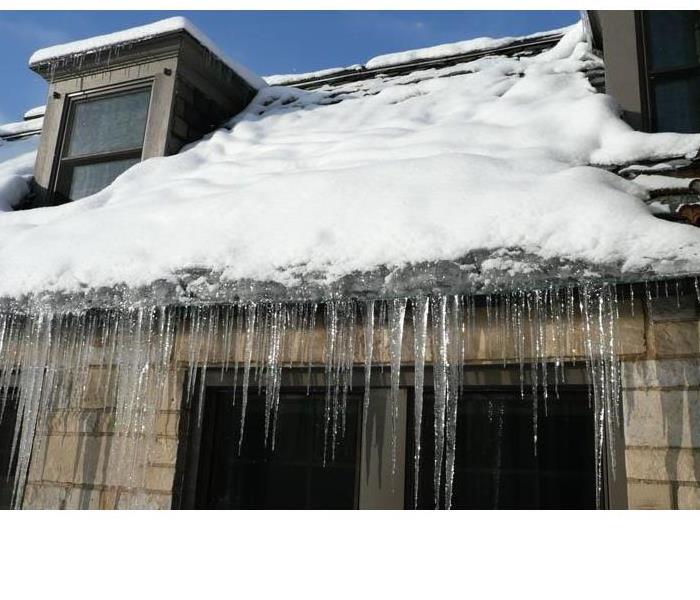Three Tips on How to Prevent Ice Dams this Winter by Keeping Your Roof Cold
11/30/2020 (Permalink)
- Close up attic bypasses
In the average home, about one-third of the heat loss is through the ceiling into the attic. Most of that loss comes from air leaks caused by unblocked walls, gaps in drywall, and cracks around light fixtures, plumbing pipes, chimneys, access hatches and other ceiling penetrations. Air leaks can be tough to stop. You have to climb into your attic, pull or rake back insulation, and plug the leaks using foam, caulk and other methods. Low roof angles make some air leaks difficult to reach. This work is definitely a cool weather project; your attic will be unbearably hot otherwise. Always wear a dust mask, a long-sleeved shirt, and long pants to help prevent skin irritations caused by insulation. - Measure your attic insulation level
While you’re in the attic, check the depth of your attic insulation. Building codes require about 12 to 14 in. of fiberglass or cellulose. Add more if you have less than 8 in. and have had ice dam problems in the past. Blown-in cellulose and fiberglass are usually better than hand-placed batts, because they fill more tightly around rafters, joists and other obstructions, leaving fewer gaps. It’s usually worth hiring a professional for this job; you probably won’t save much by doing it yourself. However, if you can’t find a good price, you can rent a blowing machine from a rental yard or home center. Often, the use of the machine is free with the purchase of insulation. - Add roof and soffit vents
Attic ventilation draws in cold outdoor air and flushes out warmer attic air, cooling the attic and the roof in the process. The minimum ventilation area (size of the openings) should be about 1 sq. ft. of vent per 300 sq. ft. of ceiling area (attic floor area), when half the vent area is low on the roof and half is high. Add enough so their ventilating area is about equal to the area of soffit vents. This might deliver a whole lot more ventilation than the minimum requirement, but don’t worry. You’re unlikely to have too much ventilation.
Source: Family Handy Man Online

 24/7 Emergency Service
24/7 Emergency Service
